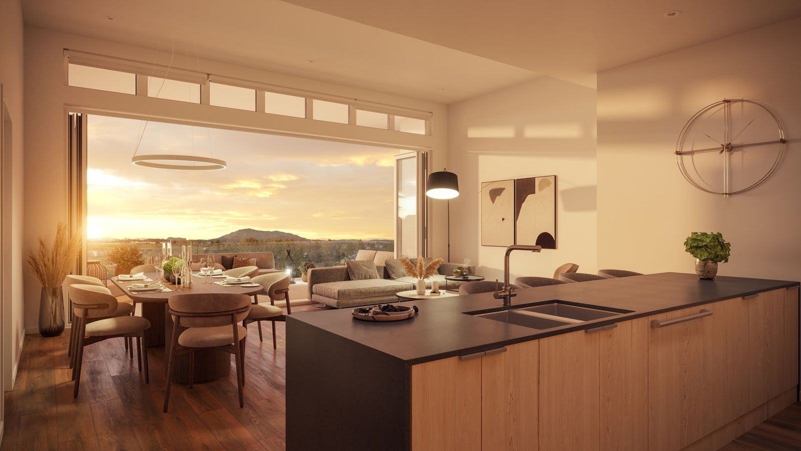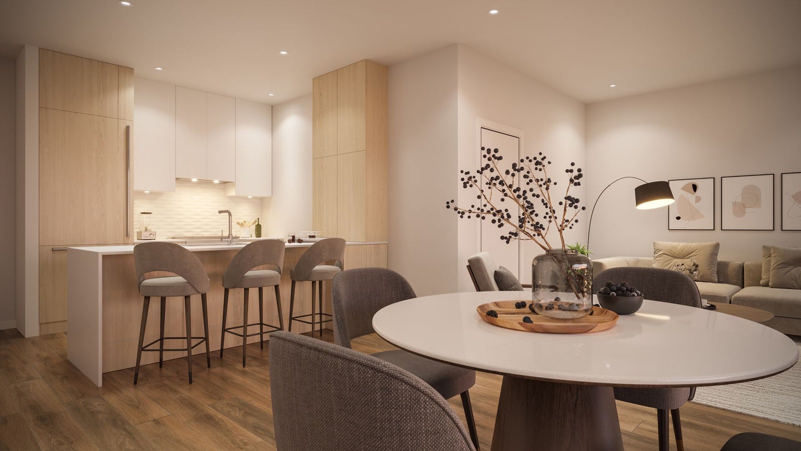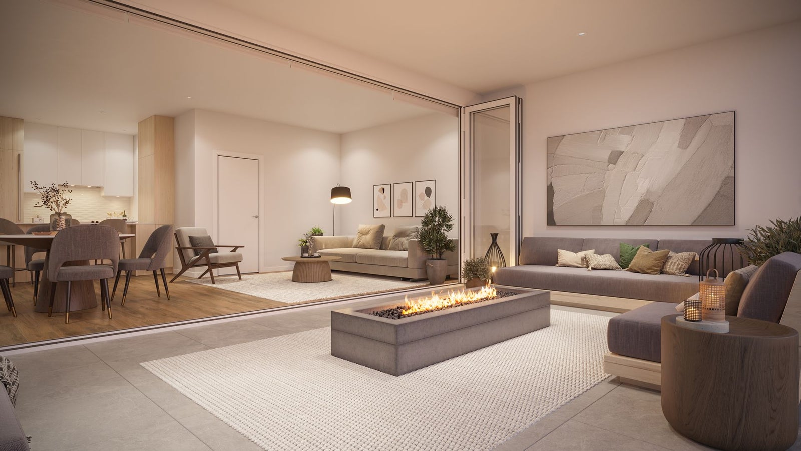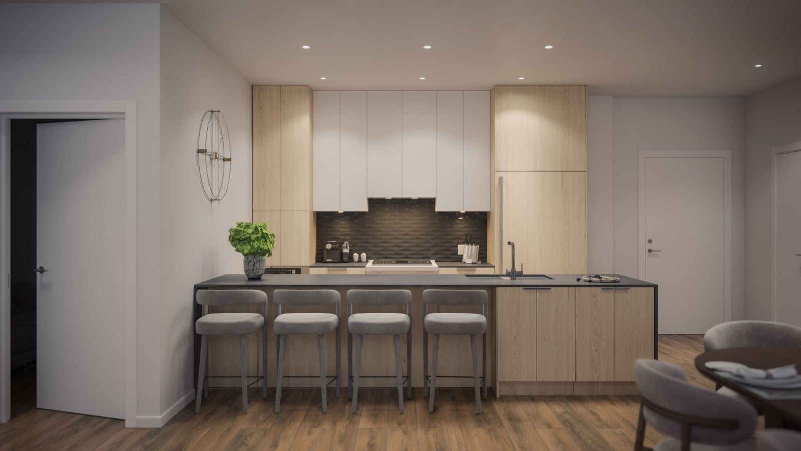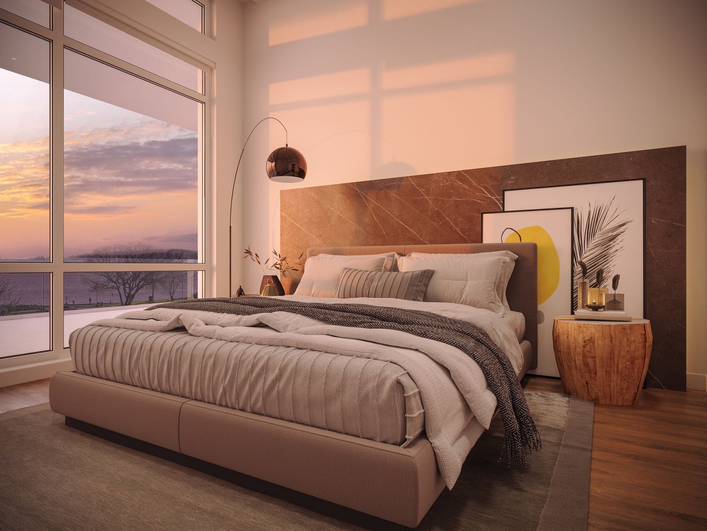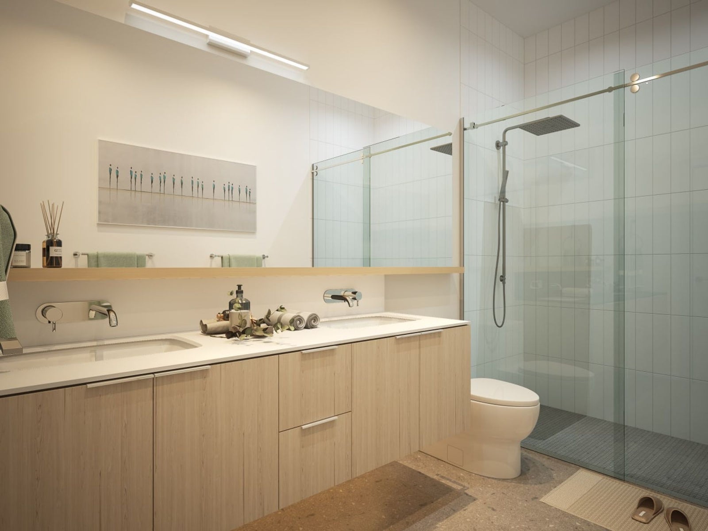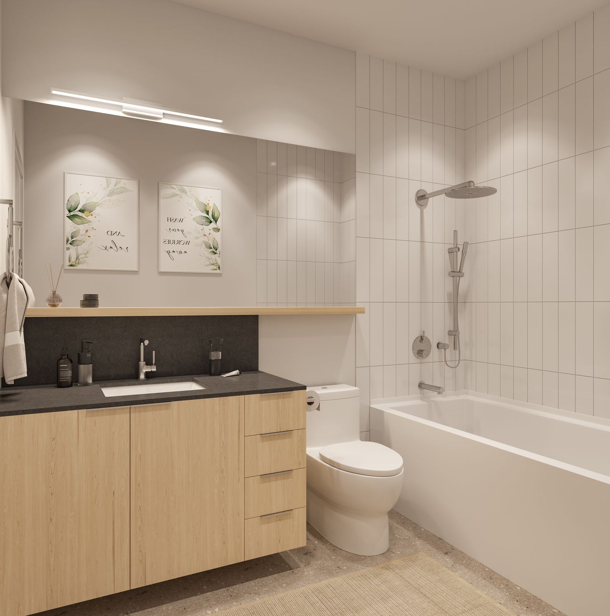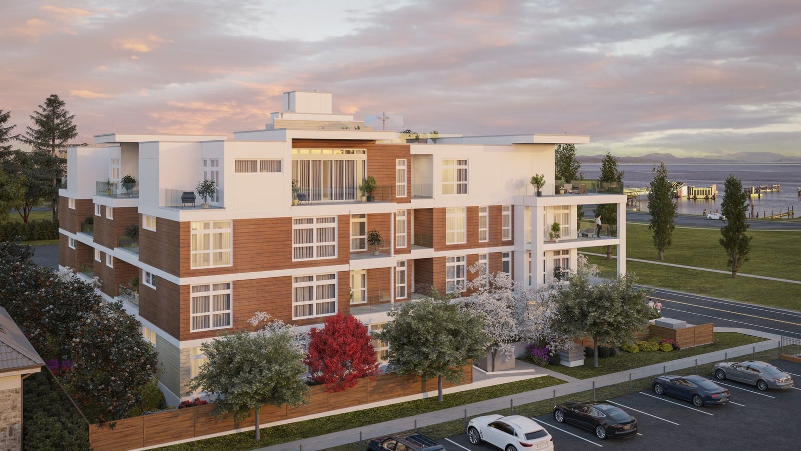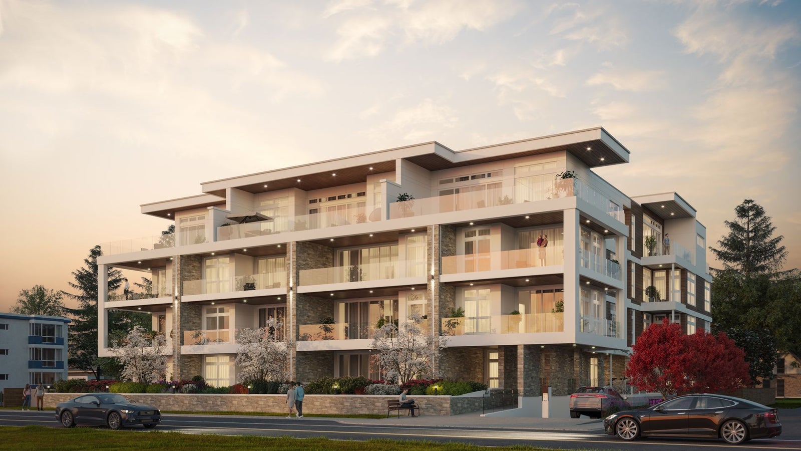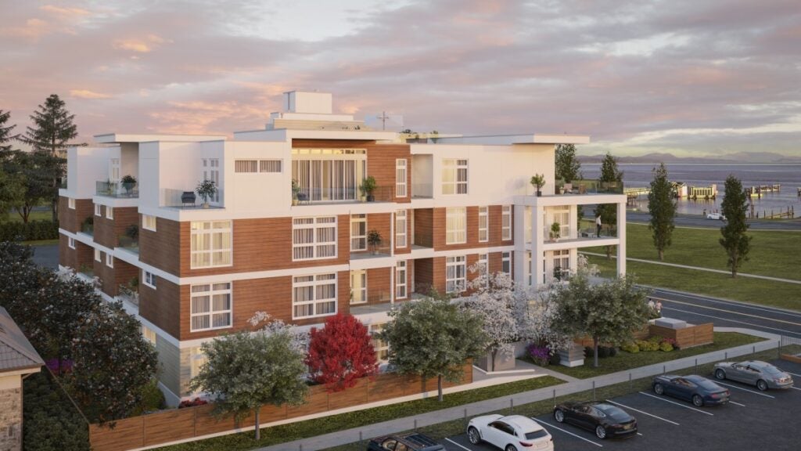Overview
Developer: Mike Geric ConstructionLocation: 9570 Fifth Street, Sidney, BC V8L 2W5
Units: 36 residences
Floors: 4-storey lowrise
Construction: Steel and concrete
Completion: Estimated 2025
Pricing: From $529,000 to $2,099,000
Size Range: 587 to 1,391 sq. ft.
Interior Features
- Floor Plans: 1, 2, and 3-bedroom suites
- Design: Open-concept layouts with oversized interiors
- Ceilings: Vaulted ceilings in select 4th-floor penthouses
- Windows: Oversized windows and glass patio railings
- Heating/Cooling: Energy-efficient central heating and cooling systems
- Home Automation: Integrated systems for lighting, security, and blinds
- Balconies: Private oversized patios and balconies with BBQ and heater connections
- Bathrooms: Spa-inspired with floating vanities, tiled walk-in showers, and deep soaker tubs
Bedrooms & Bathrooms
- Studio Units: Approximately 478 sq. ft.
- 1-Bedroom Units: Approximately 587 sq. ft.
- 2-Bedroom Units: Approximately 1,108 sq. ft.
- 3-Bedroom Units: Approximately 1,301 sq. ft.
- Bathrooms: 1 to 2 per unit
- Additional Spaces: Some units feature dens
Building Amenities
- Parking: Two levels of underground parking with Vancouver Island’s first KLAUS MULTIPARKING System for automated vehicle stacking
- Storage: Secure storage lockers and bicycle storage
- Pet Facilities: Pet washing area
- Rooftop Patio: Common rooftop patio with expansive views of the Haro Strait
- Heating/Cooling: Energy-efficient systems throughout the building
- Security: Controlled access and secure entry points
Community & Location
- Proximity: Steps away from Tulista Park and the Anacortes ferry terminal
- Nearby Attractions: Close to Beacon Avenue, Iroquois Park, and the scenic waterfront pathways
- Lifestyle: Enjoy the tranquility of small-town life with easy access to urban amenities
- Views: Expansive views of the Haro Strait, offering opportunities for marine life sightings and enjoying majestic sunsets
